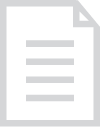U23087 - Observatory - Exterior Rehabilitation

Company Contact
Brush Architects
Mary Brush

Location
901 S. Mathews Ave, Urbana, IL 61801

Pre-Bid Information
10/02/2025 10:00 AM CT
A virtual pre-bid conference for all parties interested in bidding the
project will be held at 10:00am on 10/2/2025 through a zoom call-in, Telephone number:
312-626-6799 Meeting ID: 835 2183 2872 Password: 1867. Representatives of the
Owner and the Professional Services Consultant will be present to answer questions
regarding the project and bidding procedures. All prospective bidders are urged to attend.

Bid Information
10/23/2025 02:00 PM CT
Electronic Bids will be received up to the hour of 2:00pm, prevailing time,
on 10/23/2025.
Electronic bids will be electronically opened and publicly
read on 10/23/2025 / 2:30pm through a zoom call-in, telephone number: 312-626-
6799 Meeting ID: 886 0834 5511,Password:1867 and tabulated. A recording of
the bid opening is available upon request.
Deadline for bidder Requests for Information (RFI) is 7 calendar days prior to Bid
Opening date and time, unless otherwise specified. All Requests for Information
(RFIs) should be submitted to Tarun Kumar (tarunk2@illinois.edu) and Mary Brush
(mary@brusharchitects.com).

Site Visit Information
A site walkthrough will be conducted with
the Architect and the users after the Pre-bid meeting from 11:15 AM to 12:00 PM. All
interested bidders are invited to attend this walkthrough to familiarize themselves with the
existing conditions and the scope of work. All prospective bidders are urged to attend.
Bid Categories
General Contractor
Sub-Contractor
Supplier
Planroom
(C) Eastern Engineering Only

Description
The work scope includes removal of the existing roof membrane down to the roof deck
and replacement with new insulation and a PVC roofing system at Roofs 1-4, and
replacement of Roof 5 with flat seam zinc-coated copper roofing. At the transit shutter
hatches, the existing east hatch membrane and coatings shall be removed and replaced
with new flat seam zinc-coated copper roofing, with the shutter remaining fixed and nonoperable,
while a new west operable transit shutter shall be created per the drawings.
New zinc-coated copper flat seam roofing will also be installed on the transit shutters,
upper Roof 5, and dome flashing. Lightning protection shall be removed, restored, or
replaced as noted, with continuous protection maintained for the duration of the project,
and a new lightning protection system installed at completion. The existing perimeter
gutter, downspouts, collection box, and security bracket system shall be removed and
replaced with new components in-kind to match the existing profile, gauge, dimension,
and material. All exterior metals within the work areas, including dome and deck
structural components, wall and roof metals, gutters, cornices, dentils, and dome shutter
components, shall be primed and coated with a high-performance coating, and all
exterior woods, including decks, handrails, guardrails, stairs, stringers, risers, treads,
shutter boxes, gutter boxes, and cornices, shall be primed and coated on all sides and
edges as exposed during the work. Masonry work shall include grinding and tuckpointing
mortar joints, with existing brick masonry harvested and reinstalled, as no replacements
are permitted. A new observation roof deck structure, deck, and railing shall be
constructed, with all existing original rail spindles restored and reinstalled and new
spindles created to match, together with new posts and newels per the drawings to match
existing conditions. Dome repairs and protective coatings shall be performed, with the
rotating dome utilized to improve repair efficiency by aligning work areas with scaffolding.
The work also includes new interior electrical systems in the new transit room and
hallway, together with relocation of existing lighting within the transit room (Room 121) as
required.
Refer to Division 01 of the technical specifications for a complete, detailed breakdown of
the base bids and alternates for this project.
Job Purchase Information:
Up to (1) complete sets of bidding documents are available to PRE-QUALIFIED BIDDERS (NO PLANROOMS) for a $500 Refundable deposit check OR non-cash deposit plan per set, made payable to Brush Architects (include the name of the job in the reference line). Scan a copy of the check (for shipping and delivery orders) to Eastern Engineering-Champaign Office, Champaign@easternengineering.com AND deliver the original check (for all orders) Eastern Engineering-Champaign Office, 404 E. University Ave. Champaign, IL. 61820. Downloadable and Printed Sets of Bidding Documents may be ordered per the options listed on the Order page (plus Processing Fee/Eco Fee, and Shipping/Delivery and Tax when applicable). Credit Card or Eastern Engineering Charge Account required (before printing) for purchases.
Addenda
- 10/13/2025 - U23087 Astronomical Observatory Exterior Rehabilitation Addendum #1 was issued View Addendum
- 10/20/2025 - U23087 Observatory Exterior Rehabilitation Addendum #2 was issued View Addendum
|